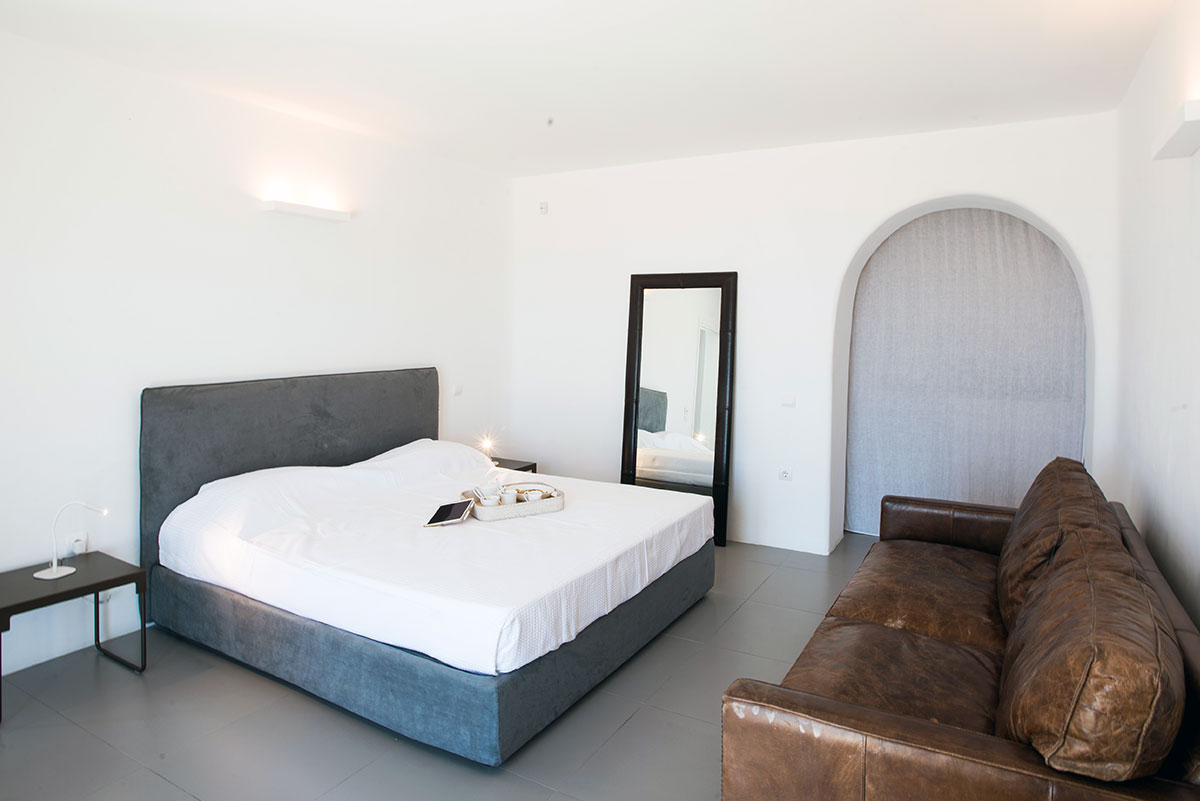The architecture at Villa DeLucien has harmoniously combined the elegance and fine traditional aesthetics of modern interior with the wild beauty of the Cycladic nature found right outside.
The home’s design blends two independent villas into one, making Villa DeLucien the ideal destination for one or more families.
Summer is the ideal season to enjoy outdoors in Mykonos. Villa DeLucien offers two
plentiful spaces for outdoor dining, lounging pergolas, a full BBQ and wireless Sonos
sound systems.
The infinity pool creates a stunning visual continuity with the Aegean Sea
promising views that can be enjoyed at any time of the day, both from outdoors and from
each one of the 7 en-suite rooms
You will really feel that heaven is on earth!
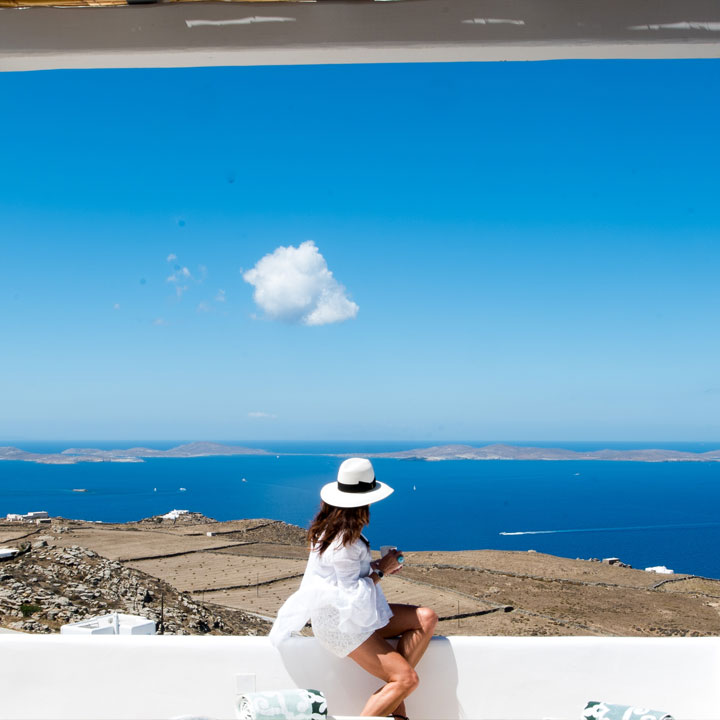
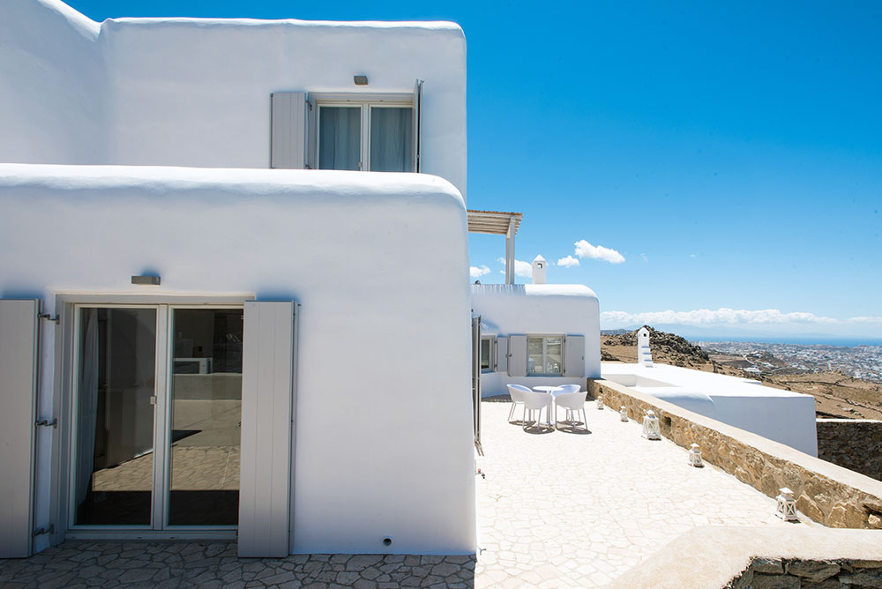
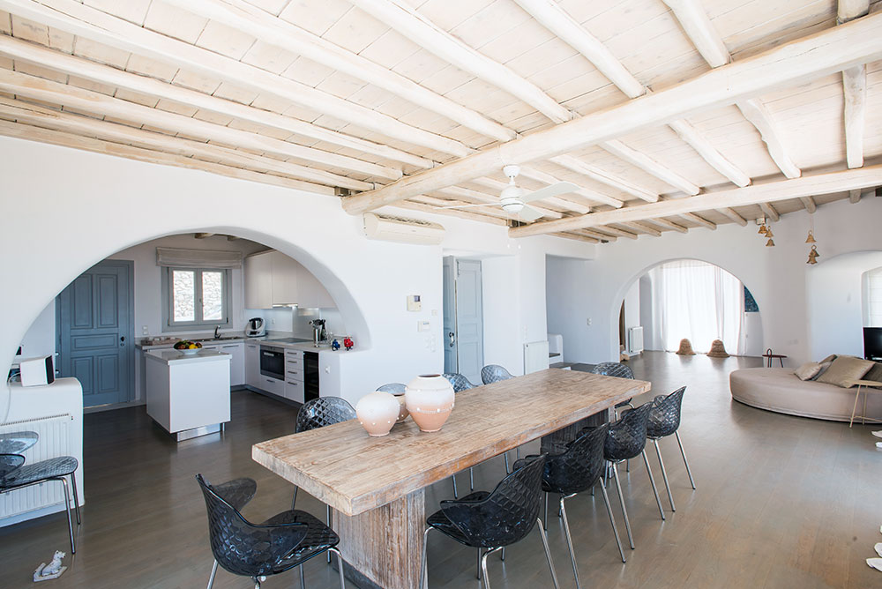
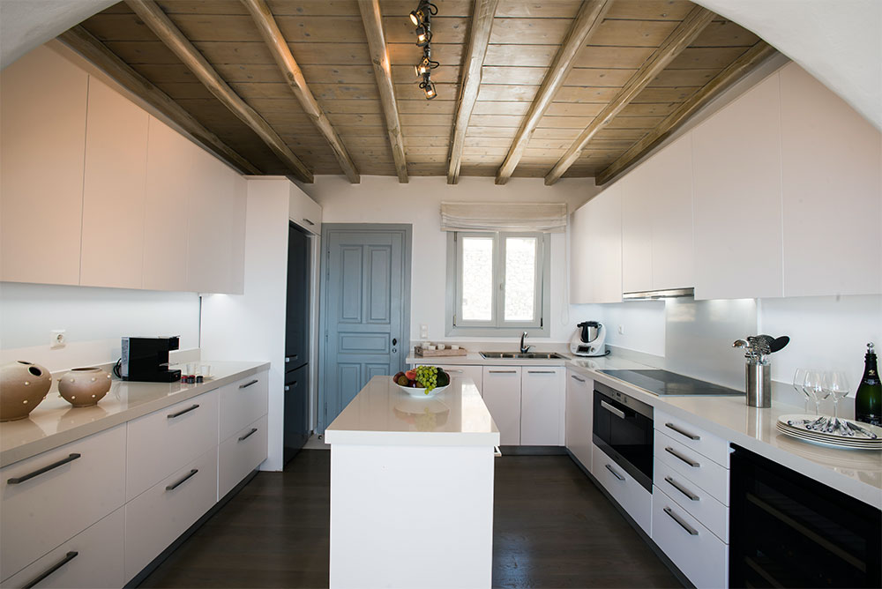
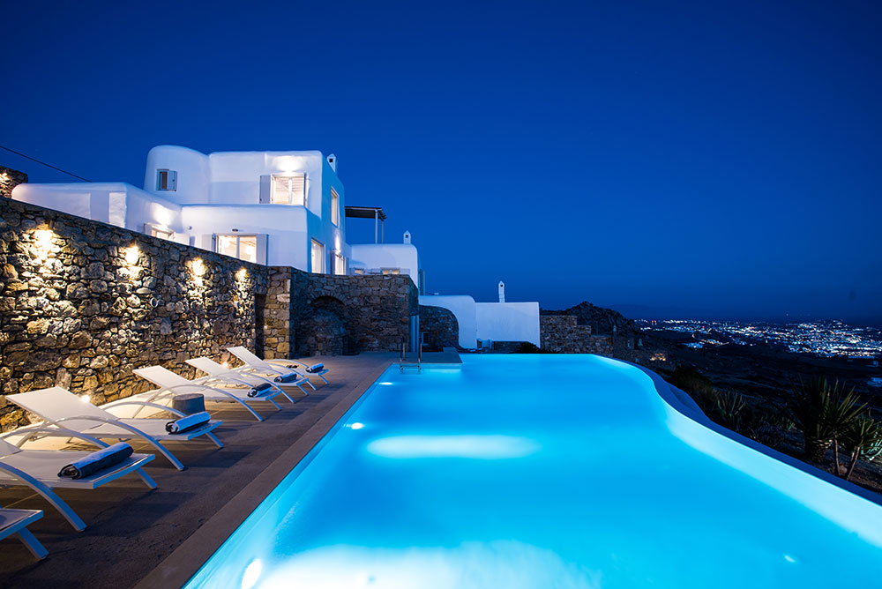
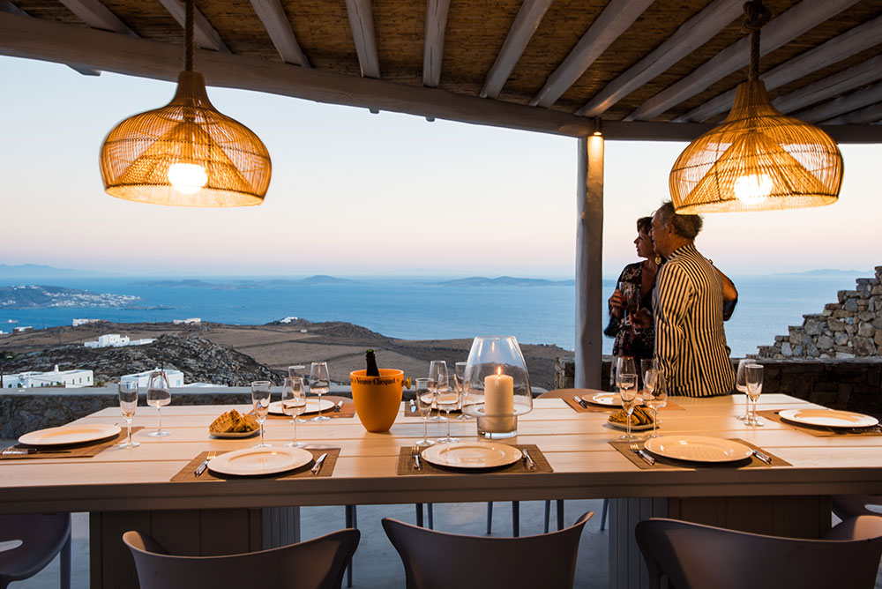
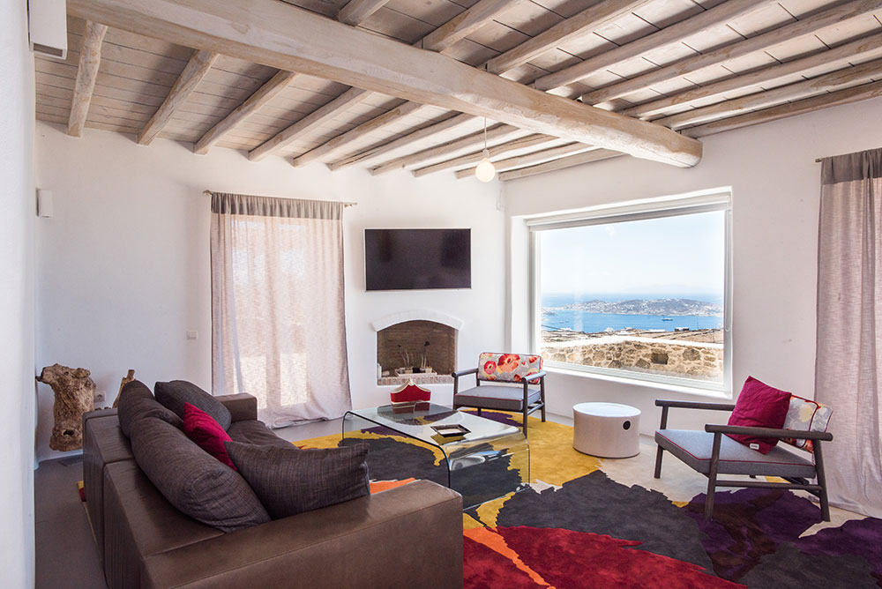
Ground floor
• Open plan dining area, fully Miele equipped kitchen, Living/Tv room with fireplace,
guest bathroom
• Sonos Sound System
• Complementary Wi-Fi
• One Guest double bedroom with en-suite bathroom and private entrance
• Staff bedroom
Upper Level
• One Master bedroom with fireplace, sitting area, office and en-suite bathroom with bathtub and shower; two terraces and one pergola with magnificent view to the sea, sunset, Chora and light house
Lower level
• 2 Double bedrooms with en-suite bathroom and private garden facing the sea
Outdoors
• Shaded Pergola area with a vast sitting and dining area facing the Aegean Sea, the
port and the Mykonos Chora, completely shielded by the wind. BBQ and pool
bathroom
• Sonos sound system
• Complementary Wi-Fi
• 100sq.m infinity with lounged area.
Ground floor
• 1 Double bedroom with en-suite bathroom
• 1 living/tv room with fireplace and dining area
• 1 kitchen
• 1 guest bathroom
• GYM
• Laundry room
Lower Level
• 2 Double bedrooms with en-suite bathroom, private garden and one pergola
• 1 Den
Outdoors
• Shaded pergola with dining facing the Aegean Sea, the port and town of Mykonos.
BBQ and Wi-Fi provided
Master Room
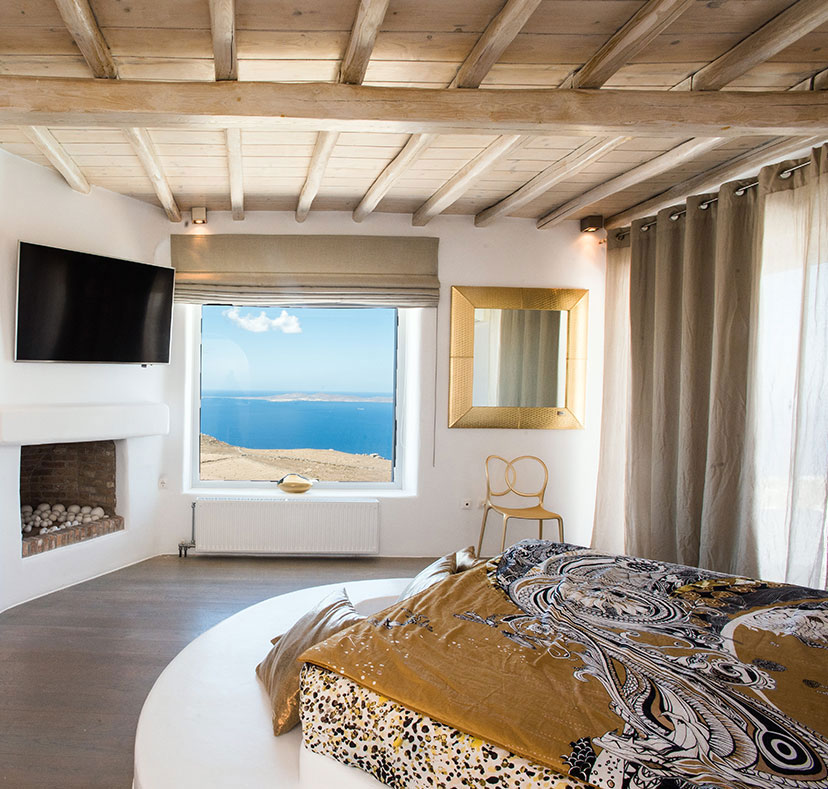
Guest House
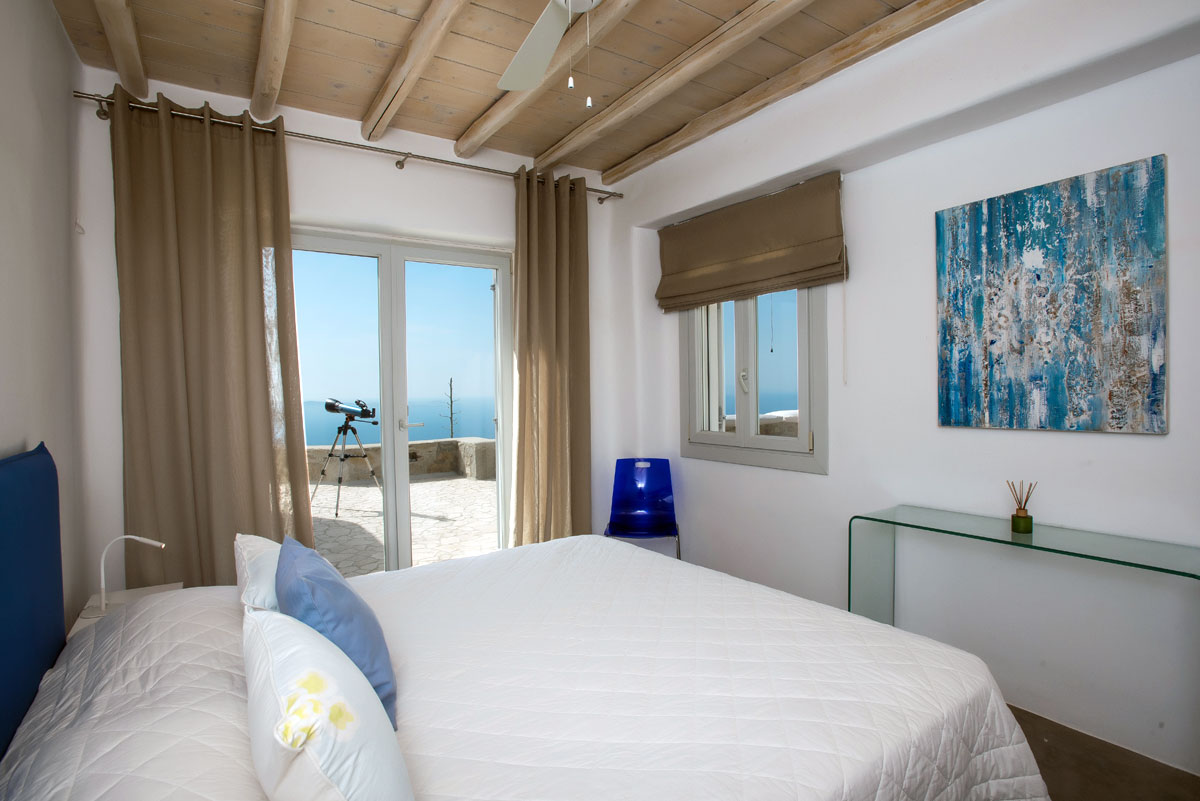
Blue Room
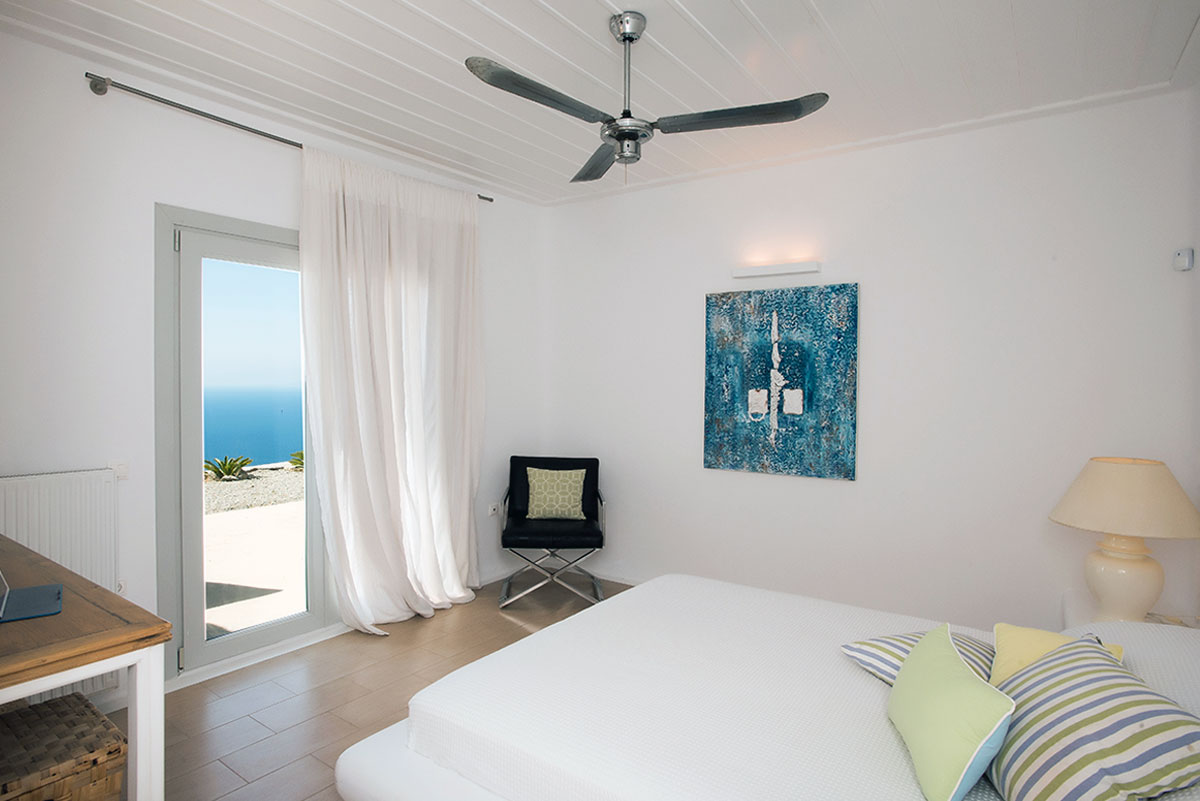
Orange Room
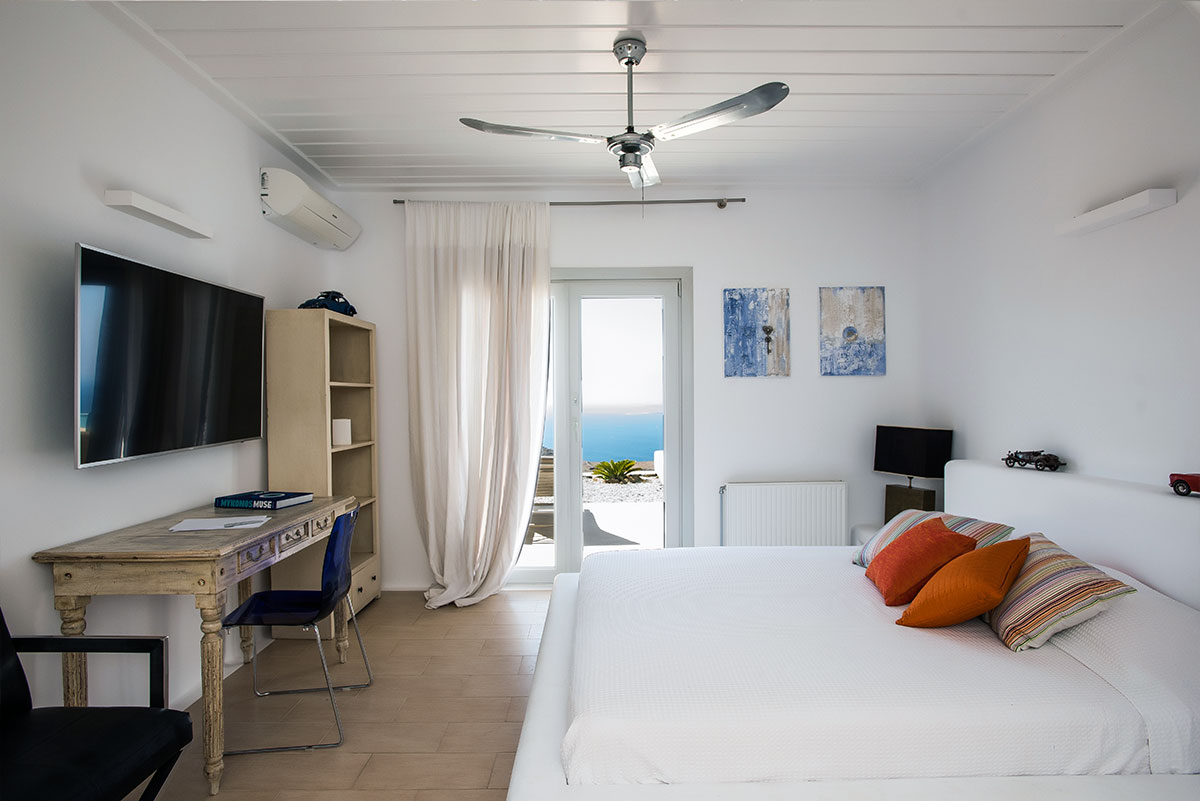
Blue-Black Room
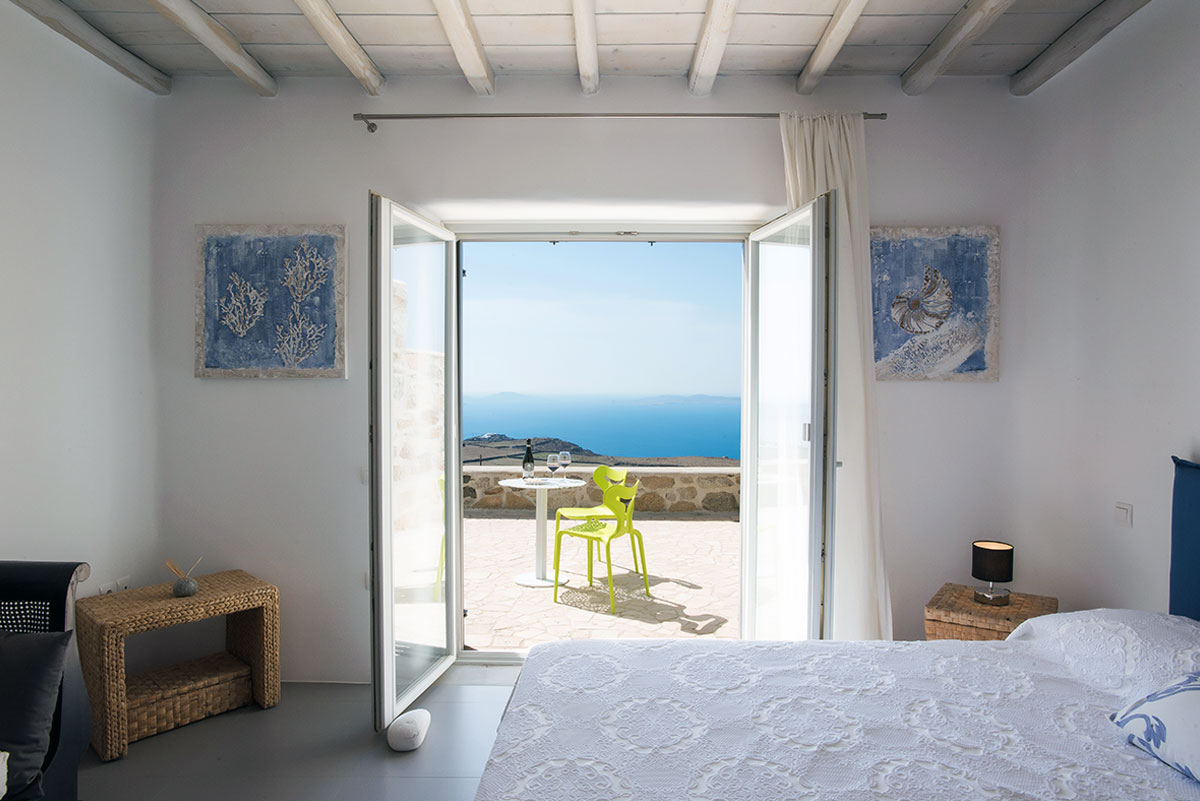
Blue-Red Room
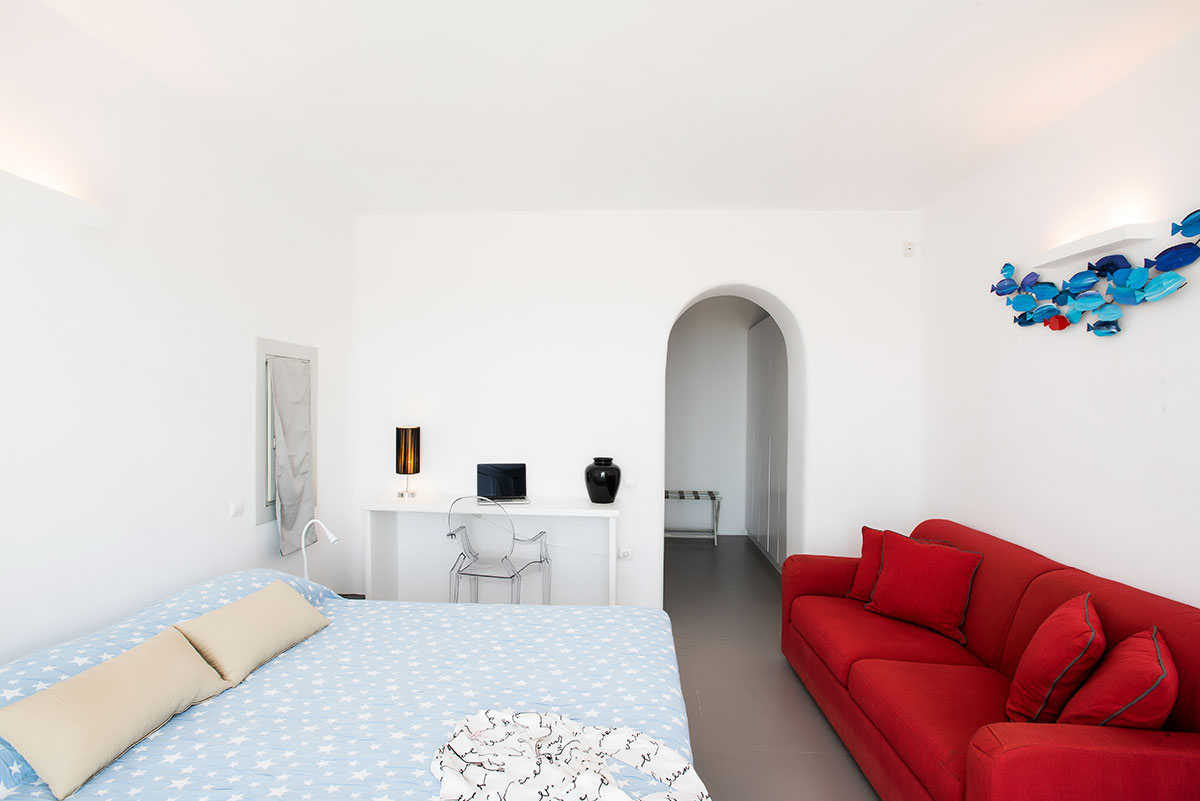
Turquoise Room
